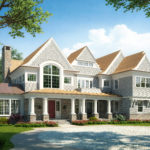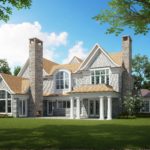Exquisite new construction by Lorono. Masterfully crafted colonial featuring a timeless design and custom details throughout. Modern amenities abound in this beautiful 7, 969 square foot, 6-bedroom, 7.2 bath home. Home features beautiful wine wall, 3 car heated garage, master bedroom with sitting porch/balcony overlooking yard, fireplace, and 2 large walk-in custom fitted closets. Outdoor bluestone patio with a stone fireplace. Lower level features custom fitted cabana with full wet bar, wine wall, additional laundry, bedroom/full baths, and gym featuring a glass wall. Property sited for a pool. This level one acre property is convenient to all that Rye has to offer.
View Our
House Features
- 1 sunfilled, level acre
- Landscaped private property with room for a pool
- 3 Car garage
- Hampton cedar shingles
- Cedar Roof
- Underground lawn sprinkler system
- Bluestone patios
- Covered rear patio
- Gas hook-up for outdoor BBQ
- 7,969 sq. ft.
- 1st floor: 2,874 sq. ft. - 10’ ceilings
- 2nd floor: 2,824sq. ft. - 9’ ceilings
- Basement: 2,298 sq. ft. - 9’ ceilings
- Garage: 748 sq. ft. (not included in total square footage)
- Gas, Hydro Air Heating - 3 Zones
- Central Air Conditioning - 3 Zones
- Radiant heat in Basement, Garage & Bathrooms on 2nd floor
- Alarm system
- Generator (22 KW)
- Hardwood floors on 1st and 2nd levels
- Rutt kitchen with walk-in pantry
- SubZero refrigerator/freezer
- Wolf gas cook top with griddle
- Wolf double wall ovens
- Bosch dishwasher
- Built-in microwave drawer
- Butler’s Pantry with beverage refrigerator and wet bar
- Masonry fireplaces in living room and family room (woodburning and piped for gas)
- Library with built-in cabinetry
- 2 guest powder rooms on main floor
- 5 Bedrooms, 5 Bathrooms on 2nd floor; Additional Bedroom/Bath in lower level
- All Bedroom closets to be custom fitted including 2 walk-in closets in master bedroom
- Laundry room on 2nd floor with cabinets & sink. Washer/Dryer included
- Finished basement with playroom, exercise area, wine cellar, bedroom, bath, storage & utilities
- Wired for sound on 1st floor & Master bedroom
- Exceptional custom millwork & paneling
- Coffered ceiling in Dining Room
- Coffered beams in Family Room
- Vaulted tray ceiling in master bedroom
- Back entry to mud room with cubbies
- Back Stairs
- Wine cellar
Explore
The Location


