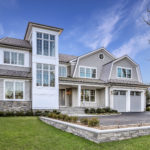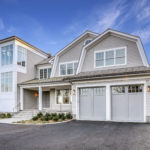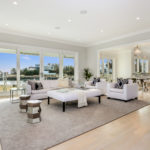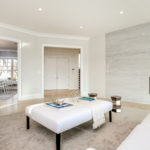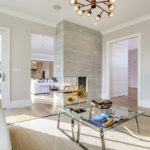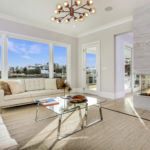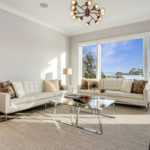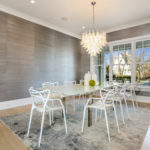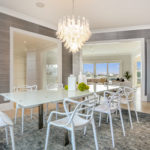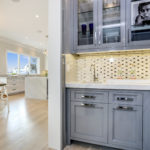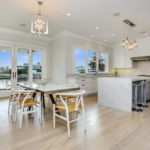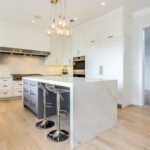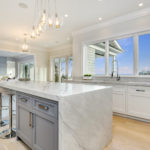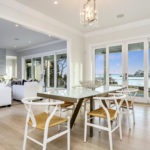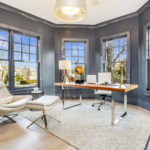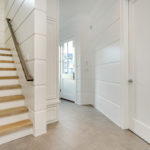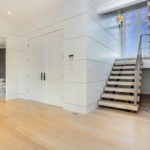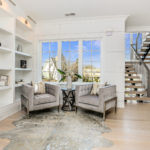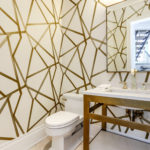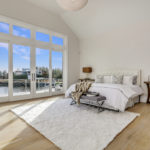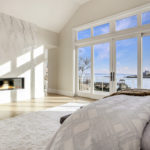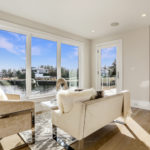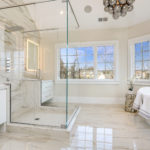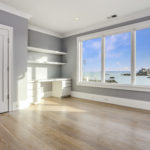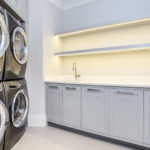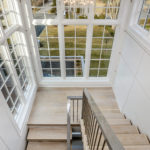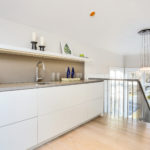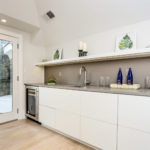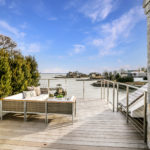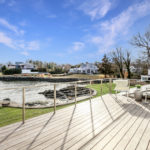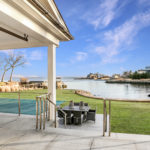LORONO Homes introduces a spectacular waterfront oasis- complete w/ dock, beach, pool, & easy waterfront access on Milton Point. Waterfront on a cul-de-sac- Best of both worlds! RARE new construction offering of DIRECT WATERFRONT on the Long Island Sound. State of the art Hampton-esque home situated to take advantage of waterfront living in a neighborhood setting. Enjoy peace & serenity to entertain friends and family in this 5 BR, 6.1 Bath residence. This home boasts an open concept floor plan w/ a wall of glass to take advantage of the setting. The transitional accents from cabinetry, millwork, railings, floor plan, and special features set this home apart. Retire at the end of the day with a cocktail from the 3rd-floor Observatory complete w/ built-in wet bar & viewing deck! Enjoy a day splashing in the pool, walking down to your beach to paddle board w/ease, and/or drop off your friends after an evening sunset cruise. Let the world melt away….doesn’t get better than this!
View Our
House Features
- Direct Waterfront
- Private beach, association dock
- Pool/ bluestone patio
- .50 acres
- Cul-de-sac
- Professionally landscaped
- Bluestone Patios
- Hampton cedar shingles
- Alaskan cedar shingle roof
- 2 car garage-radiant floor heat
- Underground sprinkler system
- Gas hook-up for outdoor BBQ
- Sleek exterior cable railings
- Exterior stone base
- 5,031 square feet - 1st floor - 2,434 sq ft; 2nd floor- 2,511 sq ft; 3rd floor-86 sq ft;
- 1st floor- 10 ft ceilings
- 2nd floor- 9 ft ceilings
- 1st floor- open plan concept
- Front (open concept risers)/ back staircase
- Marvin window
- Central air conditioning 3 zones
- Gas, heat- (3 zones) hydro air, (3) radiant floor heat
- Radiant floor heating - master bath, garage, crawl space
- Alarm system
- Generator (22KW)
- Wired for sound on 1st floor, master, and rear exterior
- Hardwood floors throughout
- Transitional accents - cabinetry, custom millwork throughout, open staircase plan (front)
- Rutt custom kitchen
- Walk - in - Pantry
- Sub Zero refrigerator / freezer
- Wolf gas cook top / double wall ovens
- Bosch Dishwasher
- Built - in microwave drawer
- Butler's Pantry - wet bar, wine fridge and other options
- Dual open gas fireplace - serving living room and family room; tran-sitional style
- Study with built-ins
- 1st Floor- Powder room and full bath (serve as cabana for pool/ boat-ing guest)
- Mudroom w/ cubbies; additional side entrance
- Master Suite- complete with tray ceiling, sitting room, his and her walk-in closets, master bath w/ radiant floor heating, dual vanities, soaking tub
- 4 additional En-suite bedrooms w/ custom fitted closets
- Second floor landing - built - ins
- Laundry room - 2nd floor - with large washer/dryer; sink and custom cabinets with generous cabinet space; appropriately located by back staircase
- 3rd floor - Observatory - custom fitted with web bar and beverage fridge opening up to large viewing deck with custom fitted cable railings
Explore
The Location

